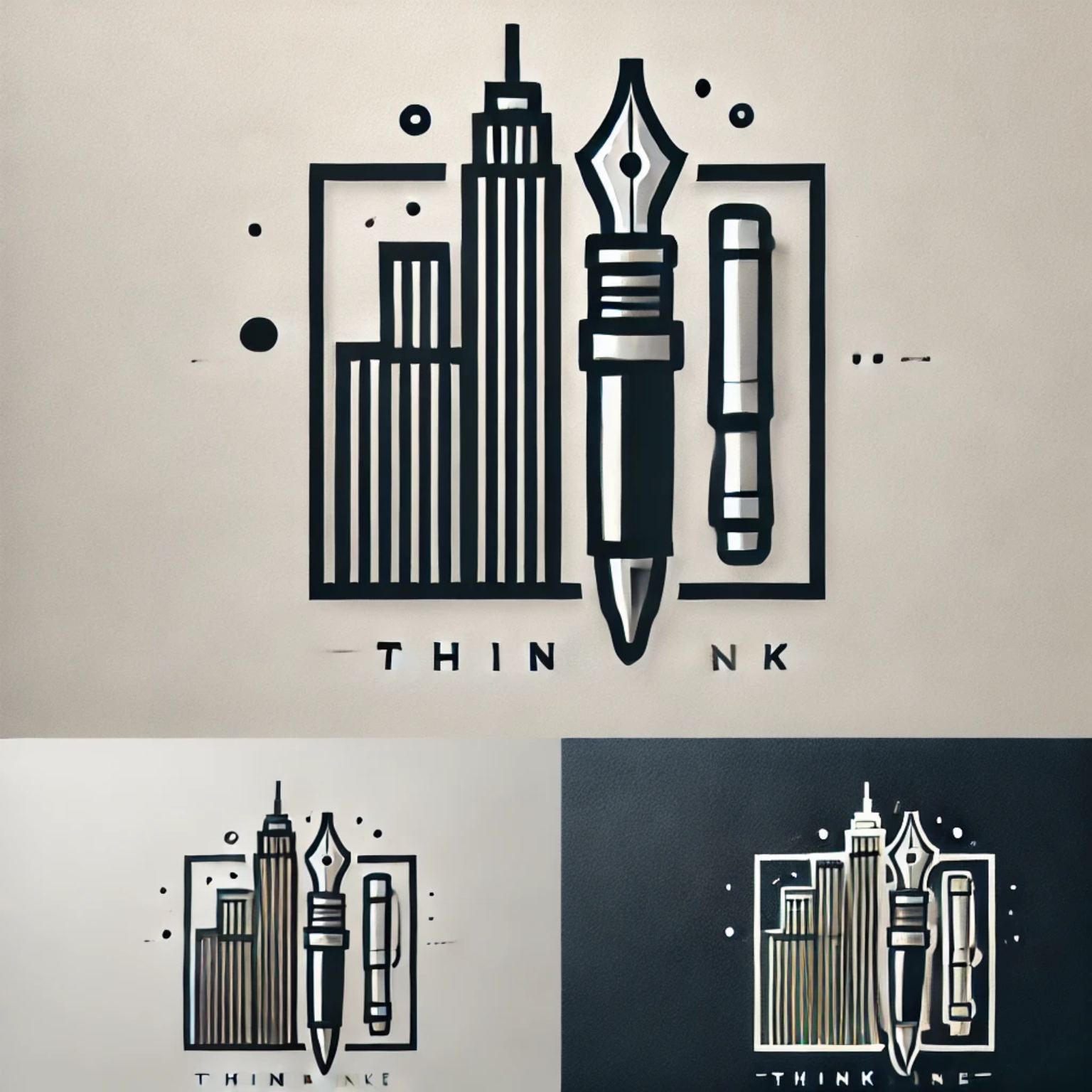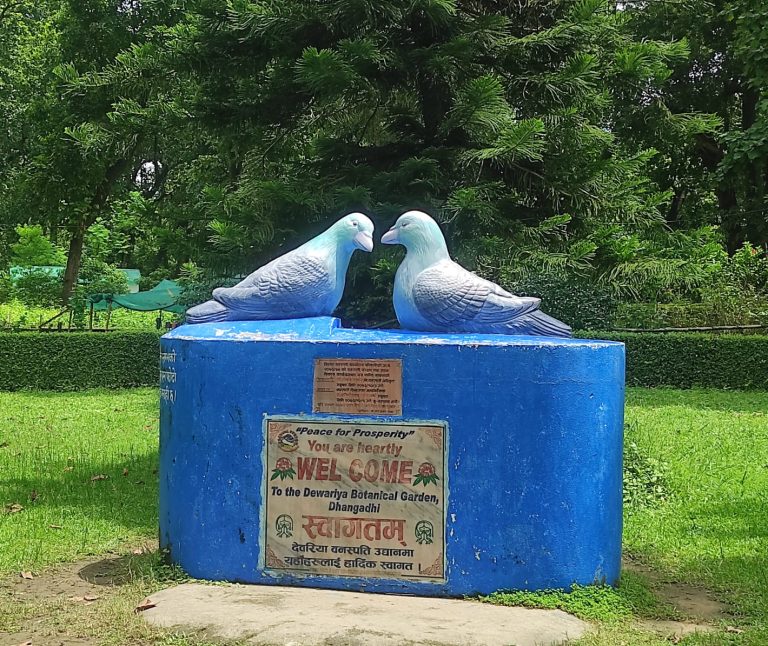Bhaktapur Durbar Square: A Study in Architectural and Urban Planning Fabric
Bhaktapur Durbar Square is an iconic representation of Nepal’s architectural and urban planning prowess. Located in the Kathmandu Valley, it stands as one of the three historic Durbar Squares, along with those in Kathmandu and Patan. Unlike its counterparts, Bhaktapur Palace, known as Tripura Layku, occupies the western edge of the city, strategically situated away from major trade routes. This location reflects the Malla rulers’ deliberate urban planning, where the palace served as a distinct civic and religious hub while reinforcing its spatial prominence within Bhaktapur.
Read Also : Malla Architecture of Nepal: A Historical and Urban Perspective
Architectural Evolution and Expansion
The origins of Bhaktapur Durbar Square date back to the mid-12th century, when King Anandadeva constructed the palace with three initial courtyards, representing the “Tripura” or “three-city” concept. Over time, the palace expanded, eventually encompassing 99 courtyards at its height, illustrating modular design principles. The adaptive architecture of Bhaktapur’s palace complex showcases the Malla-era practice of continuously expanding structures to meet the city’s growing administrative and ceremonial needs.
However, the 1934 earthquake reduced the palace complex to only six surviving courtyards. Among these, Mul Chowk, Kumari Chowk, and Bhairav Chowk remain significant, representing key elements of the original layout. These courtyards reflect Newari architectural principles, characterized by symmetry, spatial hierarchy and multifunctionality. The survival of these courtyards emphasizes the durability of traditional Newari design even in the face of natural disasters.
Read Also : Architecture of Malla Period Palaces and Basic Houses
Urban Planning: Interplay of Function and Form
Bhaktapur’s urban layout reflects a deep interplay between architecture and urban planning, where the palace complex and the Durbar Square are central to the city’s civic and ceremonial functions. Unlike Kathmandu and Patan’s Durbar Squares, which were more commercially oriented, Bhaktapur’s square prioritized religious and political functions. The temples, public spaces and courtyards surrounding the palace were designed for both ritualistic and administrative purposes, making the area a focal point for the city’s urban fabric.
The temples within Bhaktapur Durbar Square are arranged into three clusters, situated in the south, east, and southwest. This arrangement is a reflection of the cosmological beliefs and practical zoning typical of Malla-era urban planning. The southern section, dominated by the Yakseswara Temple built by King Yaksha Malla, contrasts with the eastern cluster, which features a three-tiered Shiva temple. Although many structures were destroyed in the 1934 earthquake, their remnants continue to inform modern architectural restoration efforts, contributing to Bhaktapur’s rich cultural landscape.
Read Also : Kathmandu Durbar (Hanumandhoka): A Historical Journey from Malla Period
Contributions of the Malla Kings to Bhaktapur’s Architecture
The Malla dynasty played a critical role in shaping the architecture and urban development of Bhaktapur. King Jitamitra Malla (1673–1696) was particularly instrumental in expanding the palace complex, including the renovation of the Kumari Chowk and the addition of the Thanthu Durbar. His development of key structures like Siddhi Chowk and the Vatsala Devi Temple reflects his devotion to both religious architecture and public utility.
Bhupatindra Malla, Jitamitra’s son, made even more notable contributions, particularly with the construction of the Nyatapola Temple in 1702. Standing as one of Nepal’s tallest pagoda-style temples, Nyatapola is a testament to the architectural brilliance of the Malla period. Bhupatindra Malla’s renovation of the Bhairava Temple in 1717 further solidified his legacy as a visionary leader who advanced both religious and urban architecture.
Read Also : Patan Durbar Square : Prospects of Majestic Heritage
Integration of Water Features and Courtyards
Water management was an essential aspect of Nepalese urban planning, and Bhaktapur’s palace complex was no exception. The palace’s Nag Pokhari, a sunken pond built by King Jagajjyotir Malla, serves as an exemplary model of how the Malla rulers integrated hydraulic engineering into their architectural designs. Adorned with gilded spouts and intricate carvings, Nag Pokhari was designed as a royal bathing area. This feature highlights how Malla-era architecture blended functionality with aesthetic beauty, a hallmark of Bhaktapur Durbar Square’s overall design.
Top 10 Key Points Related to the Architecture and Urban Planning of Bhaktapur Durbar Square:
- Strategic Location: Bhaktapur Palace was deliberately situated at the western edge of the city, separate from major trade routes, reflecting strategic urban planning.
- Modular Expansion: The palace began with three courtyards and eventually expanded to 99, showcasing adaptive architecture.
- Surviving Courtyards: Despite the damage from the 1934 earthquake, six courtyards remain, including Mul Chowk, Kumari Chowk, and Bhairav Chowk, which embody Newari architectural principles.
- Religious and Political Zoning: The palace complex served both religious and administrative functions, with temples arranged in clusters based on their ritual significance.
- Contributions of Malla Kings: Kings Jitamitra and Bhupatindra Malla were instrumental in expanding and beautifying the palace complex, particularly through projects like Nyatapola Temple.
- Nyatapola Temple: Built in 1702 by Bhupatindra Malla, Nyatapola remains one of the tallest and most iconic pagoda-style temples in Nepal.
- Water Management: The palace’s Nag Pokhari exemplifies the integration of hydraulic engineering into palace design, serving both practical and aesthetic purposes.
- Adaptive Reuse: Bhaktapur Durbar Square has undergone continuous restoration and renovation, particularly after natural disasters, showcasing its resilience and historical significance.
- Golden Gate (Sun Dhoka): Constructed in 1754 by Ranajit Malla, the Golden Gate is a symbol of Bhaktapur’s wealth and artistic craftsmanship.
- Preservation Efforts: Current restoration initiatives focus on preserving traditional architectural elements while adapting the complex for contemporary urban needs.
Conclusion: A Legacy of Architectural and Urban Planning Excellence
Bhaktapur Durbar Square is not merely a historical monument but a living case study in how urban planning and architecture intertwine to create a city that balances ceremonial grandeur with functional design. The adaptive urban design, multifunctional spaces, and sacred architecture continue to inform contemporary architectural practices. The Malla dynasty’s vision for Bhaktapur, combined with its enduring cultural significance, ensures that the square will remain a cornerstone in the study of Nepalese architecture and urban planning for generations to come.
References
Korn, W. (1976). The traditional architecture of Kathmandu Valley. Ratna Pustak Bhandar.
LeBon, G. (1885). Voyage au Népal: Architecture et art. Librairie Chamerot.
Oldfield, H. A. (1880). Sketches from Nipal, historical and descriptive, with anecdotes of the court life and wild sports of the country. W.H. Allen.
Slusser, M. (1982). Nepal Mandala: A cultural study of the Kathmandu Valley. Princeton University Press.






2 Comments