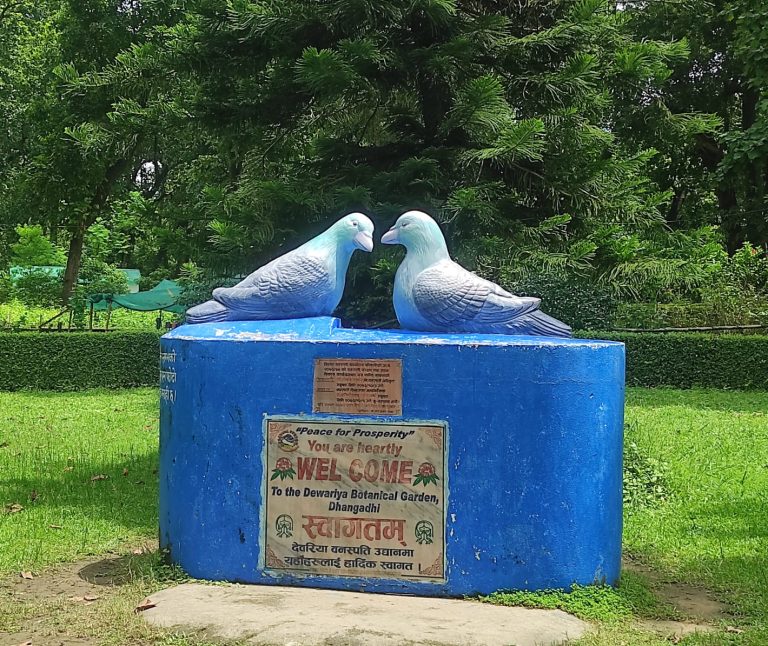Malla Architecture of Nepal: A Historical and Urban Perspective
The Malla period in Nepal, especially after Jayasthitimalla’s rule starting in 1382, marked a golden era of urban planning and artistic development. This period saw the rise of unique urban spaces in cities like Bhaktapur, Kathmandu, and Patan (Slusser, 1982). The competition among these cities, fueled by agricultural and trade wealth, spurred a wave of architectural creativity that left a lasting imprint on Nepalese urban forms.
The Astamatrika Plan and Urban Design
Bhaktapur’s development under King Anandadeva in 1147 showcases Malla-era urban planning. He established the Tripura Palace and attempted to reshape the city using the Astamatrika plan. This layout placed the eight guardian goddesses around the city, with the Tripura Sundari temple at its center. Although the town’s elongated shape hindered strict adherence, the shrines still marked the city’s boundaries (Tiwari, 1989).
Similarly, in Kathmandu, King Gunakamadeva followed a sword-shaped plan in the 10th century. The goddesses were placed along the city’s perimeter, symbolically protecting and defining its growth (Parajuli, 1986). These sacred shrines helped control urban sprawl while serving as religious landmarks.
Continuity of Rural and Urban Patterns
Nepal’s urbanization differed from the West. Rural and urban construction patterns remained similar because many city residents were still engaged in farming. Settlements were built on uplands, preserving fertile lowlands for agriculture. This practice was followed until rapid urbanization in the 1980s and 1990s changed the traditional approach (Tiwari, 1989).
Movement and Spatial Organization
Malla cities featured distinct routes for gods, people, and the dead. Major streets connected temples and palaces for chariot processions during festivals. People used these roads for daily tasks like visiting temples and markets. These routes linked rivers, farms, and other important sites to the city center (Slusser, 1982). Squares, or chowks, emerged at the intersections, playing significant social and religious roles as they neared the central Durbar Square.
Careful planning kept the paths of the dead separate from those used by the living. Funeral routes avoided major streets and bridges to prevent unlucky encounters between the dead and the living (Tiwari, 1989).
Streets and Squares
Streets in Malla towns were designed in short, straight segments. At every turn, a temple or religious landmark provided visual interest. Squares were located at intersections to bring light and create a sense of openness. The layout of squares followed a hierarchy. Durbar Square was the central and most important square, hosting palaces and temples (Tiwari, 1989). Other squares, like market squares and neighborhood squares, also played crucial roles. Market squares had a lively urban atmosphere, while residential squares were quieter, often housing extended families.
Temple Architecture and Urban Growth
The Malla period saw a surge in temple construction, particularly in Durbar Squares. The Taleju Bhawani temple, built around 1300 AD, marked the beginning of this trend. Over time, temples became prominent in other squares too, such as the Nyatapola Square in Bhaktapur (1704 AD) (Slusser, 1982).
Brick and timber became the preferred construction materials during the Malla period. While earlier structures used timber and stone, the Mallas introduced polished telia bricks and decorative moldings. These advancements improved both the aesthetic and structural aspects of buildings (Parajuli, 1986).
Water Systems and Occupational Settlements
Water management was highly developed during the Malla period. Cities had networks of wells, springs, and ponds for domestic and religious use. Public squares often had hitis (stone water spouts) to channel water from underground sources (Tiwari, 1989).
Jayasthitimalla’s system of organizing occupational groups also shaped the urban landscape. Skilled groups like metalworkers and painters were settled in specific areas of the city. Towns developed specialties, such as Bhaktapur’s focus on cloth dyeing and Patan’s excellence in metallurgy (Slusser, 1982).
Conclusion
The Malla era was a defining period for Nepal’s architecture and urban development. Cities were intricately planned to balance religious, social, and functional needs. From the detailed movement routes to the grand temple architecture, the Mallas transformed the Kathmandu Valley’s cultural and architectural landscape.
References
Parajuli, R. (1986). Urban Planning in the Kathmandu Valley. Kathmandu: Nepal Architecture Press.
Slusser, M. S. (1982). Nepal Mandala: A Cultural Study of the Kathmandu Valley. Princeton University Press.
Tiwari, S. R. (1989). The Settlements of Nepal: A Historical and Cultural Perspective. Kathmandu: Sahayogi Press.






4 Comments