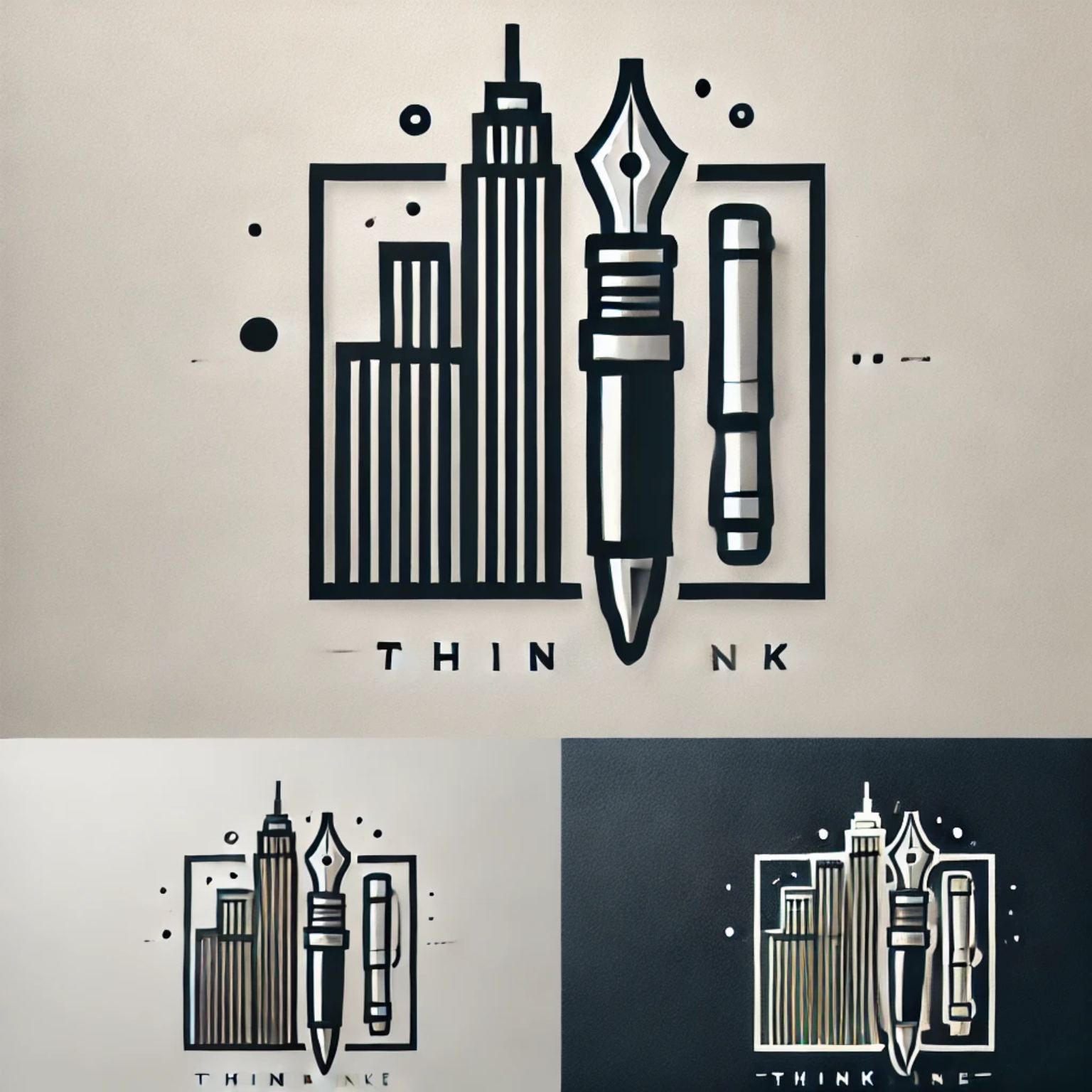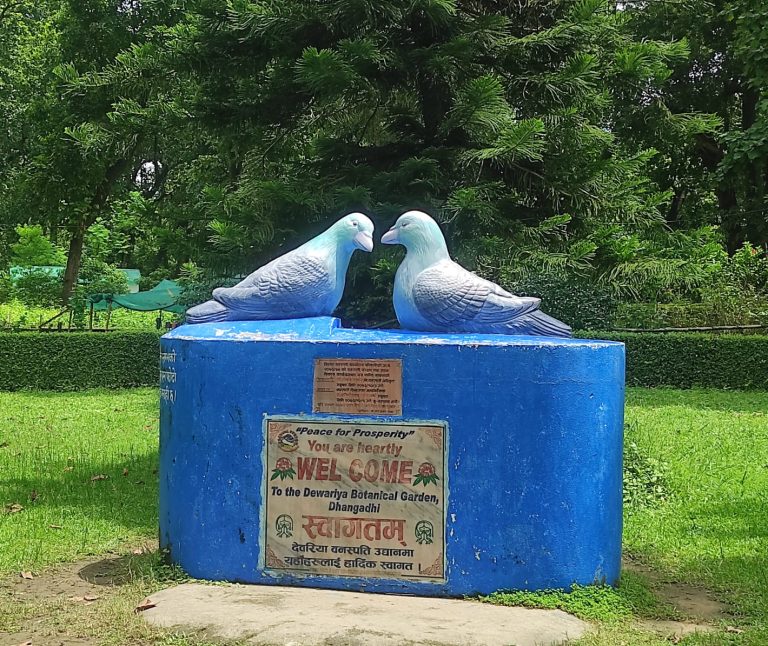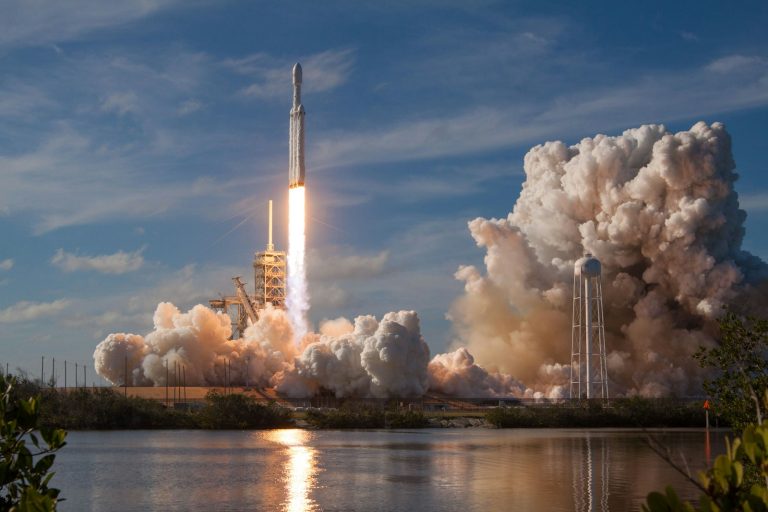Kathmandu Durbar (Hanumandhoka): A Historical Journey from Malla Period
Nestled in the heart of Kathmandu, Kathmandu Durbar, also known as Hanumandhoka, stands as a monumental testament to Nepal’s rich royal history. Located along the southern side of the traditional trans-Himalayan trade route, the palace is named after the statue of Hanuman that guards its main gate. Aligned with this ancient trade route, the palace’s design showcases its historical importance in the region. Over the centuries, the palace has undergone significant changes, especially after the 1934 earthquake, which altered its structure and severed it from its southern gardens (Slusser, 1982).
Read Also : Architecture of Malla Period Palaces and Basic Houses
Cultural Significance: The Origins of Kathmandu Durbar
The foundation of Kathmandu as a capital city dates back to the 10th century, when Gunakamadeva is believed to have established the city and its palace. While some historians, like Slusser (1982), argued that the Lichchavis ruled from Kathmandu, Tiwari (2002) contends that their capital was in Hadigaon, with only Gunakamadeva briefly ruling from Kathmandu. The palace complex, originally vast with 40-50 courtyards, now has nine courtyards that represent over three centuries of royal history. By the 18th century, the palace became the main royal residence and underwent further expansions, although much of its original appearance was lost over time.
Social Changes: Transformation After the 1934 Earthquake
A devastating earthquake in 1934 led to significant changes in Kathmandu Durbar. The creation of New Road and a large square to the south resulted in the demolition of several palace quadrangles. This new southern square, while providing direct access to the palace, lacks the temples that once dominated the old square. The earthquake also shifted the palace’s orientation and separated it from its royal gardens and stables, permanently altering its historical layout (Slusser, 1982).
Read Also : Malla Architecture of Nepal: A Historical and Urban Perspective
Religious Importance: Ratnamalla and the Taleju Temple
Ratnamalla, who seized Kathmandu in 1482, is believed to have ruled from Hiti Chowk, which no longer exists. He played a significant role in the religious life of the palace, establishing the Mulchowk Taleju temple, which remains a central feature of the palace complex. This temple, built in 1564 by Mahendra Malla, is a grand three-tiered structure dedicated to the goddess Taleju. The temple, designed with tantric inspiration, was a venue for royal ceremonies such as coronations and weddings. Open to the public only during the Dasain festival, the temple is otherwise accessible only to resident priests (Slusser, 1982).
Architectural Heritage: Exploring the Courtyards
The palace’s layout originally consisted of over 30 courtyards, but today only nine remain. The Karnel Chowk, also known as Masan Chowk, is one of the oldest residential sections. The modest two-storey structure features intricately carved wooden windows, preserving the palace’s traditional architectural style. In the west wing lies the Bhagawati temple, originally built by Jagajjaya Malla and later housing the Nuwakot Bhagawati idol brought by Prithvi Narayan Shah (Tiwari, 2002).
Pratap Malla’s Contributions: Expanding the Palace’s Grandeur
Pratap Malla, one of the most influential kings of Kathmandu, is credited with expanding and enhancing the palace’s grandeur. He constructed Nasal Chowk, where the king held meetings with his subjects, and two new residential courtyards: Mohan Chowk and Sundari Chowk. Pratap Malla also introduced religious elements, such as the octagonal Vamsagopala temple and the installation of important statues, including the 7th-century Kaliyadamana and the Kala Bhairav (Slusser, 1982). He restored the Mulchowk and improved Degutale, leaving a lasting legacy of religious and architectural innovation in the palace.
Social Legacy: Kumari Ghar and Nautale Durbar
Jayaprakash Malla’s contribution to Kathmandu Durbar came in 1756 when he built the Kumari Ghar, a three-storey residence for the living goddess, Kumari. The building, based on a Buddhist vihara, features intricately carved windows overlooking the streets and inner courtyards. Later, Prithvi Narayan Shah, who unified Nepal, constructed the Nautale Durbar (Basantapur Palace) in 1770. Reflecting traditional Newar architecture, Nautale Durbar and its surrounding pavilions offered panoramic views of both the southern gardens and the northern Taleju temple (Tiwari, 2002).
Modern Influence: Gaddi Baithak and Neoclassical Architecture
The 20th century saw further transformations to Kathmandu Durbar. Prime Minister Bhimsen Thapa expanded the palace entrance, and in 1908, Chandra Sumshere added the neoclassical Gaddi Baithak. This wing, with its large ionic columns, served as the platform where the Shah kings met foreign ambassadors and observed religious activities in the square. To create architectural uniformity, several adjacent palace wings were plastered and whitewashed, blending the old with the new (Tiwari, 2002).
Conclusion: Kathmandu Durbar Today : A Blend of History, Culture and Architecture
Kathmandu Durbar Square, with its layers of history, architecture, and culture, remains a vital part of Nepal’s royal heritage. From its early days under Gunakamadeva to the modern changes brought by the Shah dynasty and Rana rulers, the palace stands as a symbol of Nepal’s evolving identity. A walk through its courtyards, temples, and squares is a journey through time, where every stone and carving tells the story of Kathmandu’s royal past.
References
Slusser, M. S. (1982). Nepal Mandala: A Cultural Study of the Kathmandu Valley. Princeton University Press.
Tiwari, S. R. (2002). The Brick and the Bull: An Account of Handigaun, the Ancient Capital of Nepal. Himal Books.






2 Comments